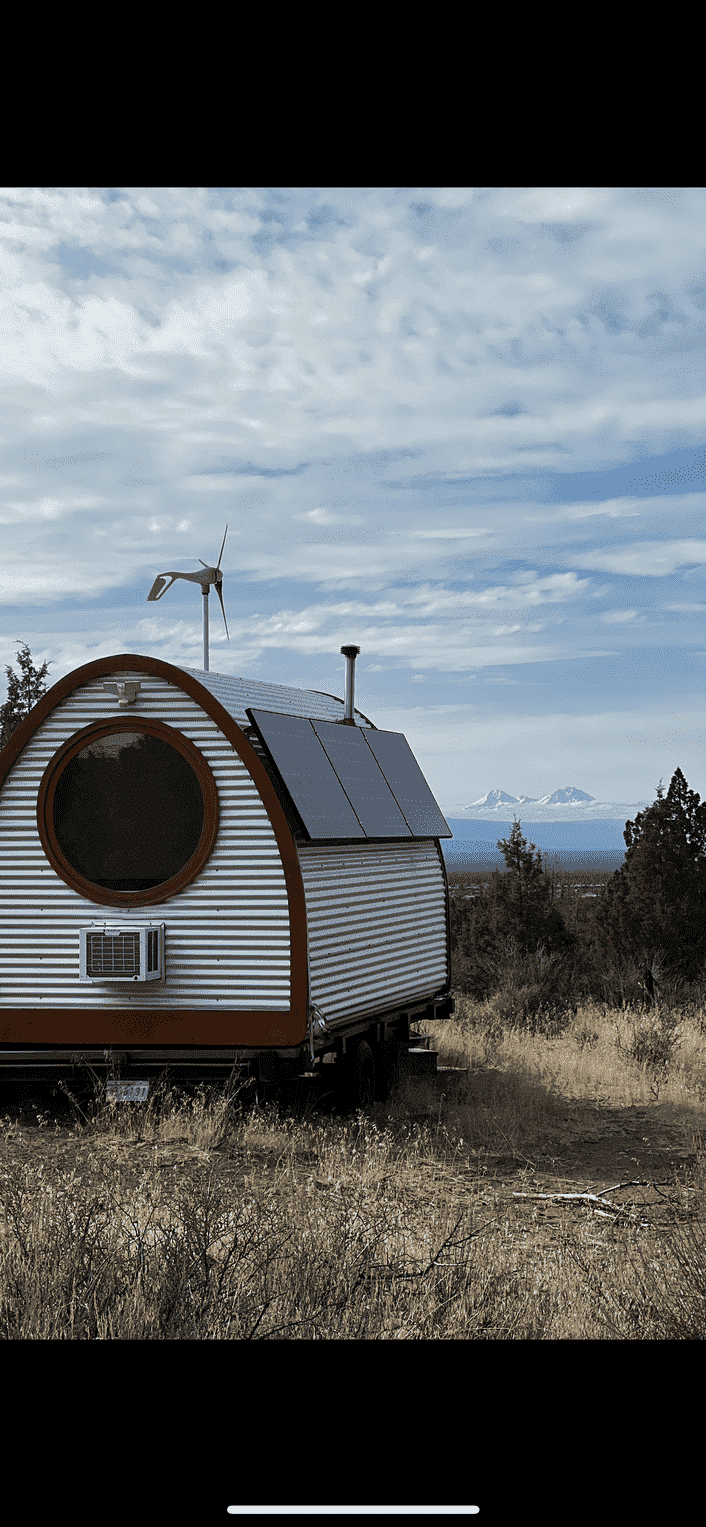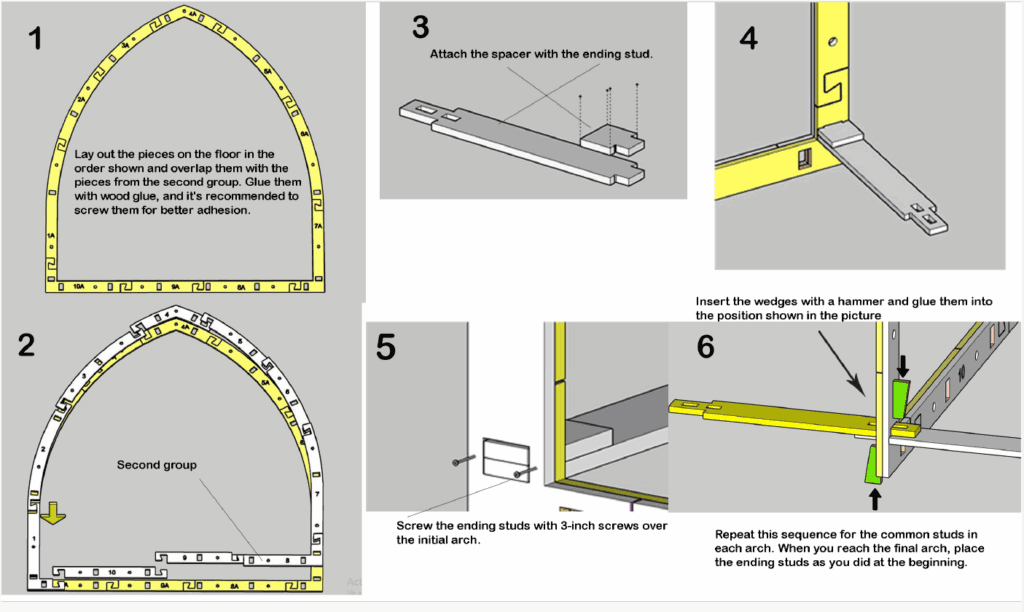
Frequently Asked Questions
The EvoPOD FAQs
If you have a question you don’t see below, use our form below, and we’ll get back to you asap.
How hard is it to put together The EvoPod frame kit?
The EvoPod frame kit is designed to be simple and straightforward to assemble. The process is so easy that all the instructions fit on a single sheet of paper.
Each arch piece is clearly numbered (from 1 to 10 and 1A to 10A), which takes the guesswork out of the assembly process. Please refer to the diagram and instructions below for a visual guide.

Can one person build this, or do i need help?
A single person can build the pod, but having a second person will make the assembly process much easier, especially when aligning the intermediate studs to the arches.
What tools and materials do i need to assemble the EvoPod frame kit?
To assemble the EvoPod frame kit, you will need the following tools and materials:
Tools:
- A hammer (for tapping in wedges)
- A drill with a compatible drill bit
Materials:
5 liters of water-resistant PVA glue
150 screws at 1-1/4″ (for building arch frames)
70 screws at 3″
How long does it take to assemble the EvoPod frame kit?
Most people are able to assemble the frame kit within one weekend.
Do i need to be good at carpentry?
No, you do not need carpentry skills to assemble the EvoPod kit. It is designed to be assembled by people with basic DIY skills.
However, a certain level of building knowledge will be required for installing the finishes and any electrical components you choose. These materials are not included in the kit, so you will be responsible for purchasing and installing the interior and exterior finishes yourself.+
Can these EvoPod kits withstand harsh weather?
Yes, the EvoPod frame kit is designed to be durable. Its ability to withstand harsh weather, however, depends entirely on the exterior finishes you choose to install. The longevity and weather resistance of your finished pod will be determined by the quality and type of materials you use for the roofing and siding.
When selecting your finishes, we recommend using high-quality, weather-resistant materials to ensure the pod is well-protected and lasts for many years.
Do the EvoPod kits require a foundation?
The best option is a concrete slab. This also provides a flat surface in which to assemble the arch frame pieces together.
Yes, the EvoPod kit requires a stable, level foundation for both assembly and long-term placement. Here are the most common options:
- Concrete Slab: This is the ideal choice. A concrete slab provides a permanent, sturdy base and a perfectly flat surface, which makes the initial assembly of the arch frames much easier.
- Gravel Pad with Skids: A flat gravel pad with pressure-treated skids running the length of the pod is an excellent alternative. We recommend using some type of weed barrier below the gravel to prevent vegetation from growing underneath the pod.
- Level Ground with Skids: If the ground is already level, you can place pressure-treated skids directly on it. For this option, a weed barrier is also highly recommended.
No matter which foundation you choose, you will need a flat, level work surface for the initial assembly of the arch pieces. If your foundation isn’t ready for assembly yet, you can create a temporary workspace by laying two sheets of 4′ x 8′ plywood side-by-side.
How much would it cost to finish the EvoPod frame kit with interior and exterior finishes, end walls, and a door and window?
Based on our experience, the estimated cost to finish an EvoPod frame kit with insulation, finished end walls, interior walls, roofing, and a door and window on each end is approximately $3,000 and up.
Please note that this is an estimate, and the final price will vary depending on the specific quality, type, and brand of materials you choose.
Are there any instructional videos available?
Will I need a permit to build this on my land?
Building and zoning requirements vary greatly depending on your state, county, and even your city. We highly recommend you check with your local building department or zoning office to understand the specific rules for your area.
As a general guideline, many regions in Oregon consider structures under 200 square feet to be exempt from a building permit. Our pods fall below this threshold:
- The 20′ x 8′ pod is 160 square feet.
- The 24′ x 8′ pod is 192 square feet.
Keep in mind that while a building permit may not be required, there could be other regulations you need to follow, such as setback requirements (how far from your property line the pod must be).
Talk to Us
PHONE NUMBER
541.905.1705
Headquarters
Bend, OR, 97701
